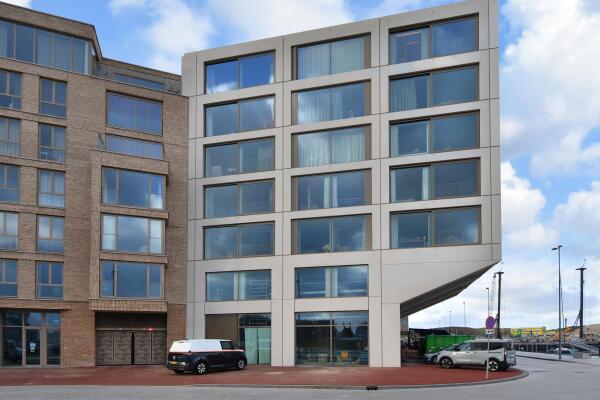Luxury living with sea views – a dream come true!
Breathtaking views, expansive floor-to-ceiling windows, and a generous balcony with optimal privacy – this fully high-end finished apartment of over 135 m² offers a unique living experience where luxury, comfort, and the ultimate holiday feeling come together. From the living room, you look directly out over the harbour and the sea, while at the rear you can relax in complete tranquillity on the spacious 29 sqm balcony overlooking the beautifully landscaped courtyard garden. Every day here feels like a holiday.
Perfect location!
This exclusive apartment enjoys an ideal setting near the Zuiderstrand and the beautiful Westduinpark. Within walking distance you’ll find the lively harbour with its many restaurants and shops, as well as the popular Frederik Hendriklaan with a diverse range of boutiques and cosy cafés. Accessibility is excellent too: public transport, (international) schools, and major access roads are all close by.
Layout
Through the chic central entrance with lift, you reach the (extra high) first floor (technically the second floor), where this remarkable apartment is located.
The spacious hallway leads you into an impressive open living area where living room and kitchen flow seamlessly together. The floor-to-ceiling windows offer panoramic views of the harbour and sea – a true eye-catcher that immediately sets the tone. The enormous sliding doors on the harbour side really bring the outdoors in, making a morning coffee in the sunshine a wonderfully peaceful moment of the day.
At the front is the seating area with a stylish custom-made wall unit featuring a closable workspace. At the rear you’ll find the designer kitchen with cooking island and every imaginable luxury built-in appliance, including an induction hob with integrated extractor, Quooker, dishwasher, combi-oven, spacious refrigerator, and separate freezer. From the kitchen, the large sliding doors open onto the generous balcony, where you can peacefully enjoy the afternoon and evening sun.
The apartment features two bedrooms, one of which includes a custom-made modern wardrobe.
The contemporary bathroom is designed according to the latest trends and equipped with a walk-in shower, elegant washbasin unit, and bathtub. There is also a separate toilet and a practical storage room with custom-made cabinetry for the washing machine and dryer. This is also where the heat recovery unit (WTW) and heat pump are located.
In the basement you will find a private, spacious storage room (with a height of 4 metres) and a private parking space, including its own charging point, in the secured parking garage.
Special features
- Built in 2024
- Gas-free and extremely energy-efficient (energy label A+++)
- Heating and cooling via underfloor system
- Views of the Third Harbour towards the sea
- High-end kitchen with luxury appliances
- Generous balcony (approx. 29 m²) with ample privacy
- Heat pump (owned)
- Monthly HOA contribution: €350 (apartment) and €50 (parking space)
- Perpetual leasehold (ground rent bought off)
- Includes storage room and private parking space in the basement
- Completion by mutual agreement
Experience the ultimate coastal lifestyle!
Let yourself be amazed by the breathtaking views and the exceptional finish of this unique apartment. Contact us to arrange a viewing – we will be delighted to show you around.



